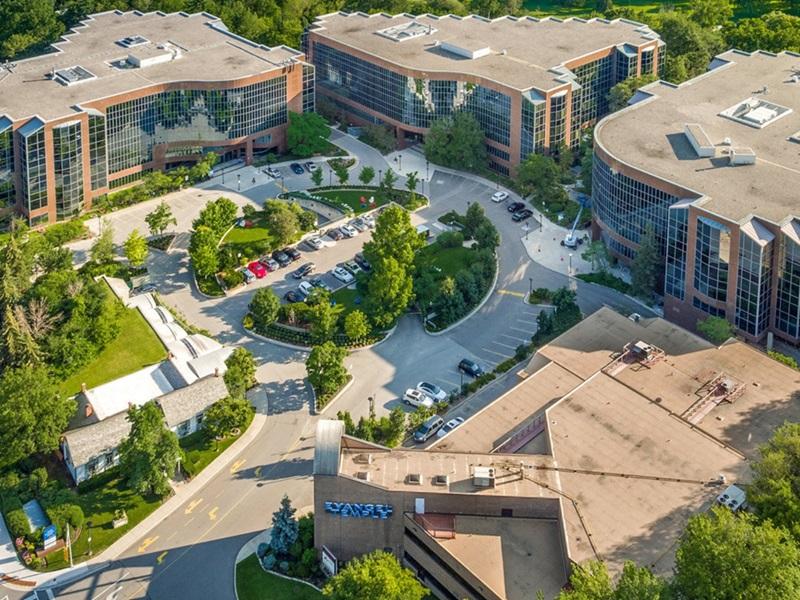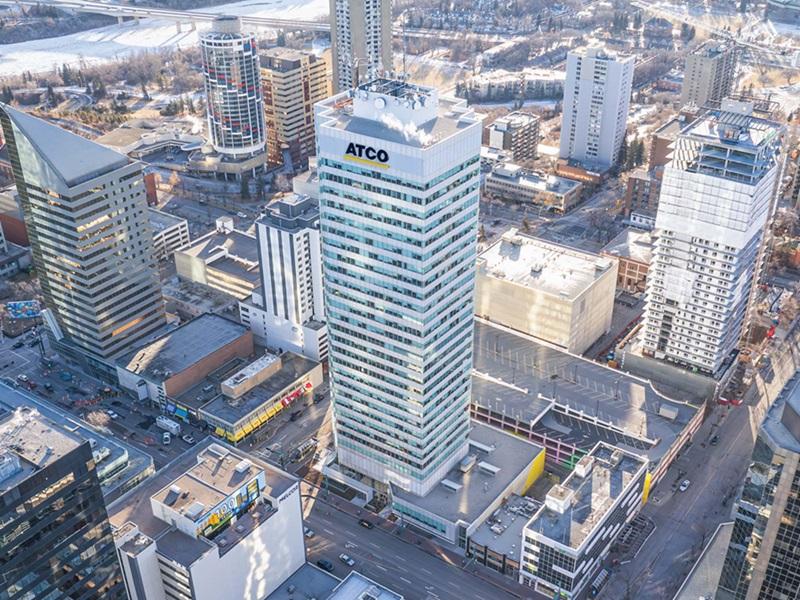
Amexon Development Corporation is converting a sparsely occupied 15-storey office building to purpose-built rental housing near Eglinton Avenue East and Don Mills Road in Toronto.
Amexon has owned and managed the building at 250 Ferrand Dr. for more than 20 years but it’s now about 80 per cent vacant, which led to the decision to convert. Remaining tenants are looking to relocate and the building is to be empty by the end of the year.
CORE Architects and interior design firm II By IV Design are collaborating with Amexon on what will be known as e lofts.
“From an architectural point of view and the economy of scale when it comes to the sizing of the building, the floor plates and the core placement, it’s a great candidate for a building conversion,” Amexon general manager of real estate development Ashling Evans told RENX.
“It's definitely less expensive to convert than to demolish the building and build from the ground up, and a lot of site services are already in place.”
Conversion is also preferable from a sustainability standpoint, Evans explained.
What e lofts will offer
Amexon is proposing 331 loft-style one-, two- and three-bedroom units ranging in size from approximately 500 to more than 1,000 square feet, which is larger than current market averages. The proposed unit mix includes 52.5 per cent two-bedroom units and 10 per cent three-bedroom units.
The apartments will feature 11-foot-six-inch floor-to-ceiling windows to maximize natural light and polished concrete floors, exposed spiral ductwork and structural elements to create an industrial-chic aesthetic.
Amenities will include surface parking, bicycle storage, a fitness centre, co-working spaces, a pet daycare and a 12,000-square-foot rooftop patio with a salt water pool, lounge areas, a communal herb garden, fitness zones and panoramic views of the city skyline and Lake Ontario.
The project integrates a range of sustainability features, including rainwater retrieval systems, green roofs, carbon-free mechanical systems, electric vehicle charging systems and copper-toned exterior façades with integrated solar panels. Amexon is targeting both Toronto Green Standard Version 4 - Tier 2 and LEED Platinum status.
The building offers easy access to Toronto Transit Commission buses and the forthcoming Eglinton Crosstown light rail transit line and Ontario Line subway system. Ferrand Drive and Rochefort Drive have bicycle lanes and a Bike Share Toronto station is located in front of the property.
There are several nearby retail destinations as well as parks, green spaces, the Don River and a network of walking and cycling trails.
All approvals expected in eight months
The property is already designated as “Mixed Use Areas” in the City of Toronto Official Plan and is located within a “Major Transit Station Area.” A formal zoning amendment application has been filed and Evans anticipates having approval to move forward with the redevelopment in eight months, with the conversion expected to start right after that and take about 18 months to complete.
“Although it's an office building, it’s very much in a residential node,” Evans observed. “We’ve met with city planners and got a lot of positive feedback.”
While Amexon is also an active condominium developer, it elected to go the rental route with e lofts because the rental market is stronger than the condo market at the moment. It wants to take advantage of the relatively quick construction time to capitalize on that.
The Residences at Central Park
On the condominium front, Amexon has one Toronto condo community under construction and a downtown tower planned.
The master-planned 12-acre, five-building The Residences at Central Park at 1200 Sheppard Ave. E. is being built in phases, and the first two towers are under construction.
The 31-storey, 322-unit first building is sold out and construction is up to the 14th floor, with occupancy anticipated in February 2026.
The 31-storey, 393-suite second building, which will also have 35,000 square feet of retail space in its podium, is slated for occupancy in early 2027. About half of its units have been sold and a bigger sales push will be coming this summer.
Future Amexon developments
Missoni Sky is a proposed CORE-designed 68-storey tower with 795 units at 225 Jarvis St. It will rise from an eight-storey brick podium housing a 177-suite, five-star boutique hotel on the former site of the Grand Hotel, which was demolished in 2020.
Amexon is taking registrations, a sales office has been completed and Evans said there will be a full sales launch this fall.
There are a few other condos in Amexon’s development pipeline and Evans expects them to be announced this summer.
“For good, well-located, transit-oriented developments, lenders are willing to finance,” Evans said.










