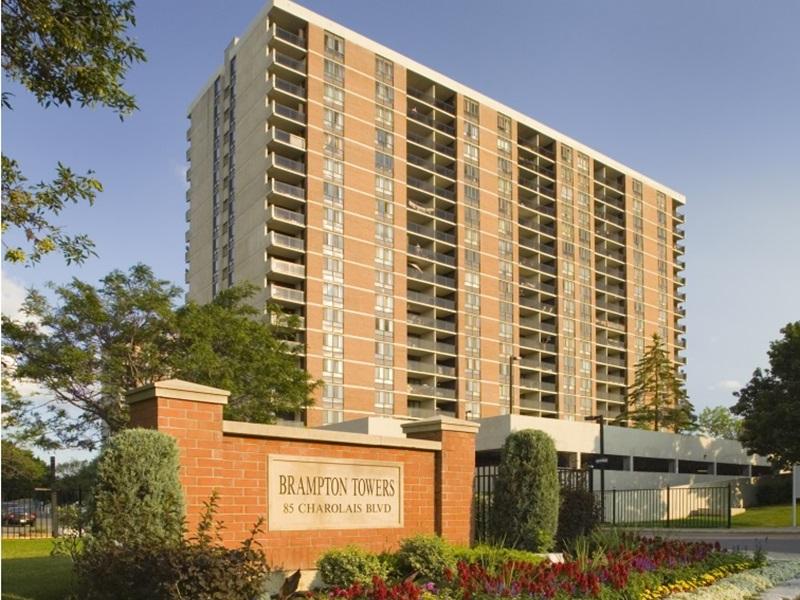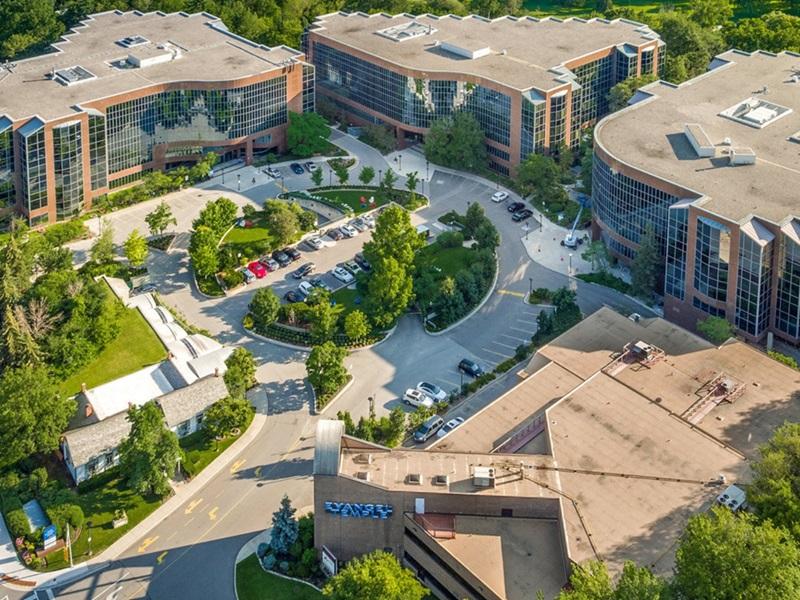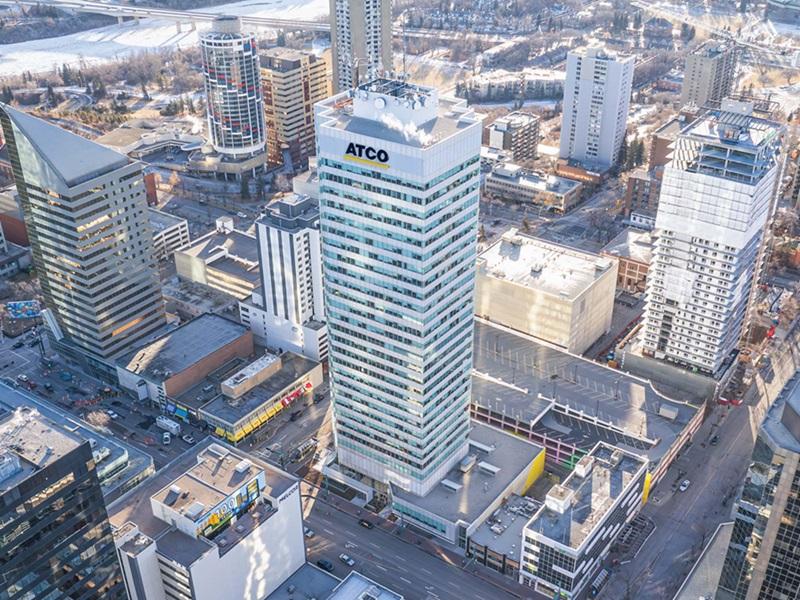The term missing middle has gained a lot of traction in recent years.
Recap: it refers to the gap in housing between detached single-family homes and mid- or high-rise apartment buildings — housing types like duplexes, triplexes, fourplexes, courtyard buildings and small walk-ups.
The idea is simple: these housing forms are low-rise and human-scale but can accommodate more people, at lower costs per unit, than single-family homes.
Cities across North America have embraced this concept in theory. Many are changing zoning to allow these housing types on paper.
In Canada, the federal Housing Accelerator Fund is pushing that theory into practice - offering funding to municipalities that legalize triplexes as-of-right across residential zones. But in practice, we’re still treating missing middle housing as one-offs - piecemeal projects squeezed into existing neighbourhoods.
And it’s not fully working. If we want the missing middle to actually help solve our housing crisis, it needs to be delivered at scale.
Why in-fill alone isn’t enough
Right now, missing middle housing is being added through scattered infill development - one or two multiplexes at a time, often on lots previously occupied by single-family homes. These projects face significant barriers:
- Unpredictable approvals: Even in cities that have legalized fourplexes, navigating zoning, setbacks, height restrictions and community opposition is still complicated.
- Servicing constraints: Some existing streets and infrastructure aren't designed for additional density, requiring upgrades that add cost and delay.
- Custom design and permitting: Each lot has unique conditions, requiring tailored design and individual permits, increasing complexity and risk.
- Higher per-unit costs: Small-scale construction means fewer efficiencies. A triplex in an established area can be as expensive per unit as a mid-rise condo.
This fragmented approach might produce a few units here and there, but it won’t come close to meeting demand or shifting the housing landscape.
Over an 18-month period, the City of Toronto issued 452 permits for multiplexes - resulting in about 726 new homes across the entire city. By comparison two 30-storey towers, or a single master-planned subdivision can deliver that many units in just one phase of construction.
What Missing Middle typologies work at scale
When we talk about delivering the missing middle at scale, we’re really talking about typologies like triplexes and fourplexes - buildings that are small enough to be wood-frame, walk-up and code-compliant without requiring complex construction or underground parking. These are practical to repeat across a master-planned site.
What doesn’t scale well right now are basement units and garden suites - they’re site-specific, often expensive per unit and don’t lend themselves to coordinated, efficient development.
At the same time, true low-rise apartment buildings remain constrained by building code requirements for two exit stairs, which eat into floor area and drive up costs. Once we allow single-stair buildings - common in Europe and gaining momentum in Canada - the missing middle can grow to include more efficient, walk-up apartments. But until then, the most viable scaleable models are triplexes and fourplexes.
How to design a multiplex?
Multiplexes - triplexes and fourplexes - can be designed so that each unit has its own private entrance directly from grade, eliminating shared corridors and creating a more house-like feel.
Unlike townhouses, which are often built in long rows with limited exposure, multiplexes typically sit on wider lots with windows on multiple sides, allowing for better natural light, cross-ventilation, and a stronger sense of privacy.
They aren’t row houses - they’re compact, self-contained homes side-by-side, on a single lot. Ownership models can be flexible: a single owner might live in one unit and rent the others, or each unit could be individually owned as part of a small condo or co-ownership structure.
What scale could look like
The missing middle is ideally suited for greenfield development, brownfield redevelopment and large-site intensification - where land is already under unified ownership and can be planned holistically.
Imagine a new subdivision, but instead of 500 single-family homes, it includes:
- 250 fourplexes; and
- 250 triplexes.
That’s 1,750 homes on the same land that would have otherwise held just 500 — more than tripling the number of households while keeping the built form low-rise and neighborhood-scaled.
With master planning, these units can be built faster, more efficiently and in a way that creates vibrant communities. Servicing and infrastructure are planned to handle higher density from the start. Buildings can be designed once and repeated.
Municipalities can approve entire blocks through a single planning process.
Why developers should lead the shift
Large-scale developers already have the tools to build at scale. The same business model can be applied to missing middle housing, with a few key shifts:
- Change the product: Replace large-lot singles with multiplexes and small-scale multi-unit buildings.
- Standardize efficiently: Use repeatable floor plans and facades that allow variety without customization.
- Partner with municipalities: Work with municipalities willing to pre-zone land or use approvals tools like secondary plans or community planning permits.
- Target affordability: More units per acre = lower land cost per unit. Combined with wood-frame construction, this makes a real difference in price point.
There is growing demand from households which want more space than a unit in a multifamily building, but can’t afford (or don’t want) a detached house. Young families, downsizing seniors, and middle-income renters are all underserved.
Delivering the missing middle at scale can reach this market.
What cities need to do
Municipalities also need to help unlock this shift:
- Zone for missing middle at scale: Ensure large sites allow fourplexes, sixplexes, and low-rise apartments by-right.
- Fix servicing assumptions: Stop planning infrastructure based on single-family density. Plan for more homes, upfront.
- Align incentives: Offer fee reductions or expedited approvals for developers building missing middle housing.
A scalable missing middle
We are not going to solve our housing shortage with a few scattered fourplexes. And we’re not going to create great communities by retrofitting single-family neighborhoods one lot at a time.
The missing middle has enormous potential - but only if we stop thinking of it as an infill product and start thinking of it as a neighbourhood model. It’s time for developers to bring the missing middle to scale.









